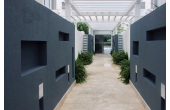Floor Area 653.71 m²
General Summary of Areas
First Level 238.93 m²
Second Level 197.71 m²
Perimeter Areas 40 m²
Swimming pool 24.80 m²
+ Green Areas
Total Construction=501.44 m²
Exceptionally located on Calle Guajaca, within the fascinating and dynamic community of Punta Cana Village, this development has all the qualities to become a dream place. In addition to its exceptional quality, elegance and exclusive design, it offers a safe and welcoming environment that allows you to enjoy an incomparable lifestyle.
FIRST LEVEL
BUILT AREA
First Level: 238.93 m²
Perimeter Areas: 40 m²
Pool: 24.80 m²
Total = 303.73 m²
+ Green Areas
At the first level we have the following:
Marquee
Entrance
Guest bedroom
Guest bathroom
Sink
Main room / Dining room
Bath Service
Service room
Laundry
hot kitchen
Laundry (2)
Cold Kitchen
BBQ area
Terrace
Pool
Swimming pool (2)
Jacuzzi
UPSTAIRS
UPPER CONSTRUCTION AREA = 197.71 m²
family room
Aisle
Bathroom 3
Bedroom 3
Closet 3
Bedroom 2
Closet 2
Bathroom 2
Bathroom 1
Closet 1
Bedroom 1
Pre-installation complete technology solution with basic installation of automation system.


































.jpeg)
.jpeg)












